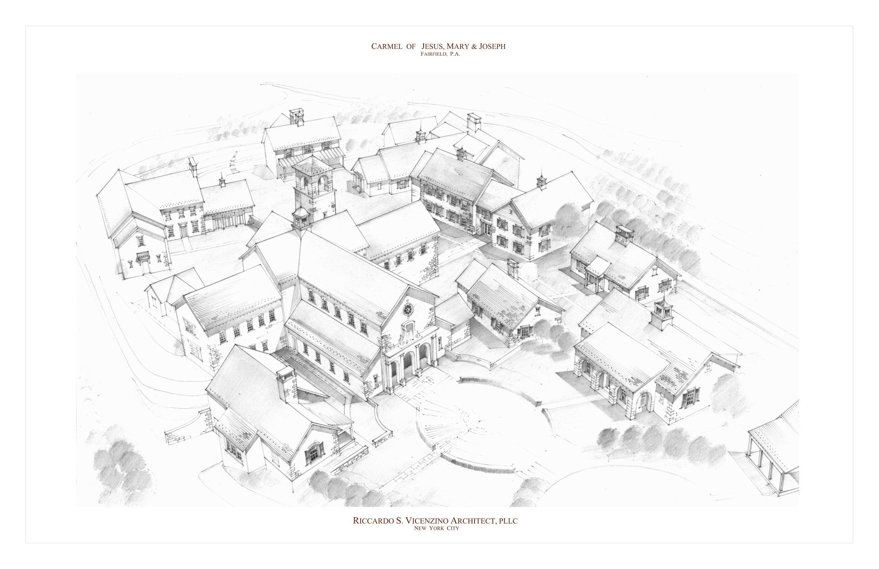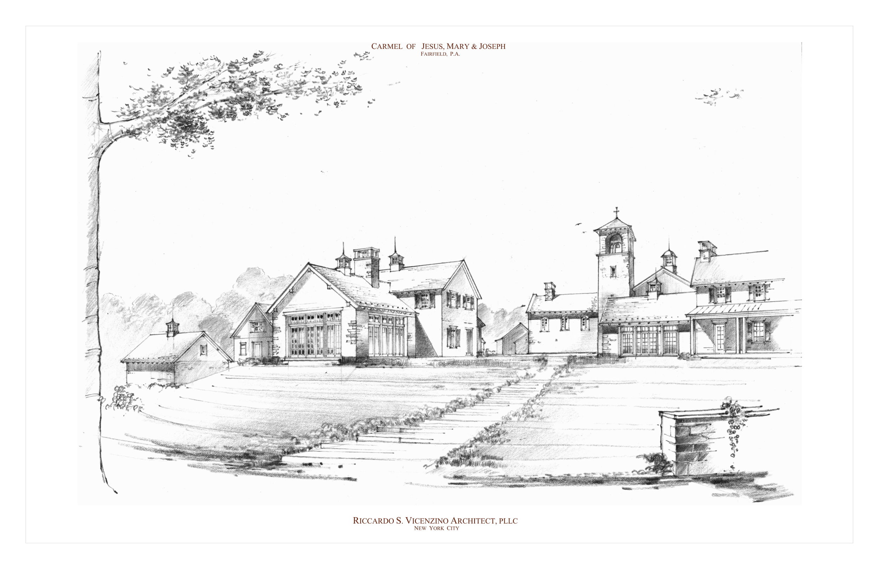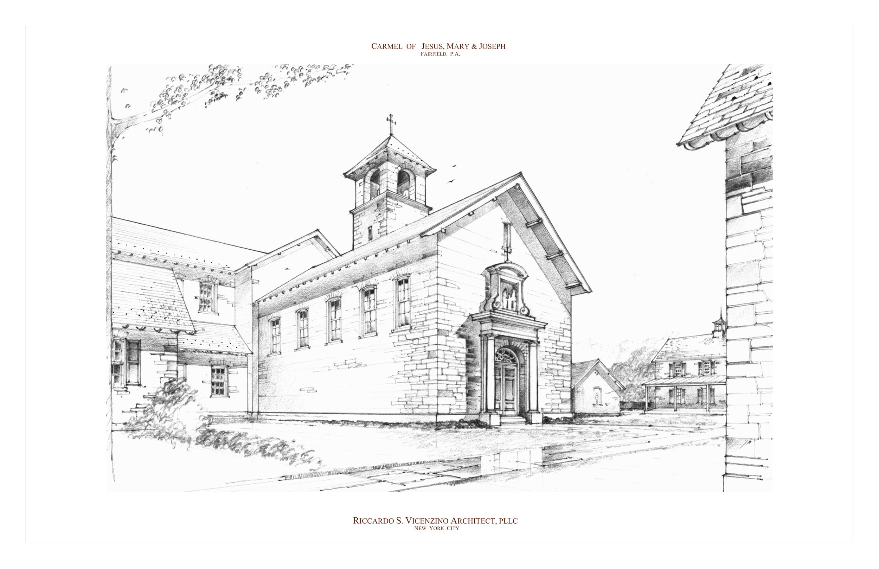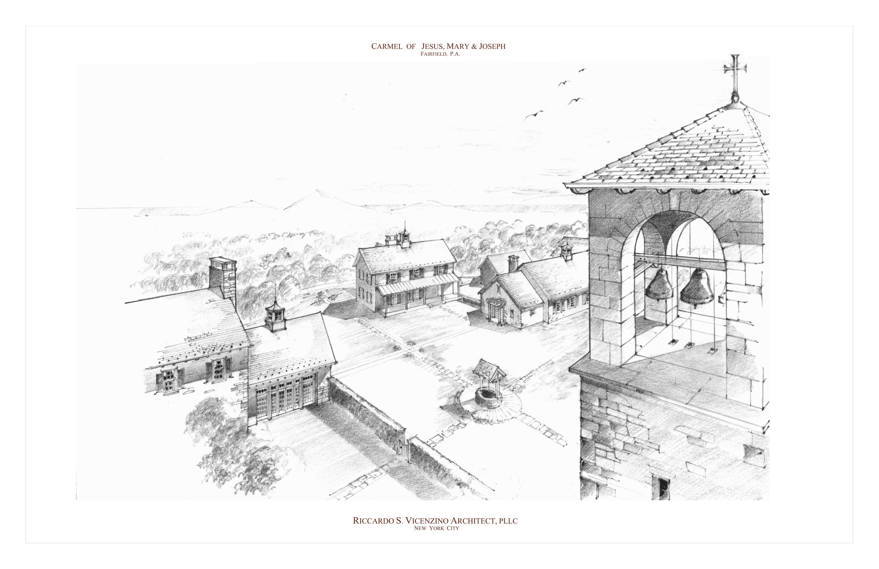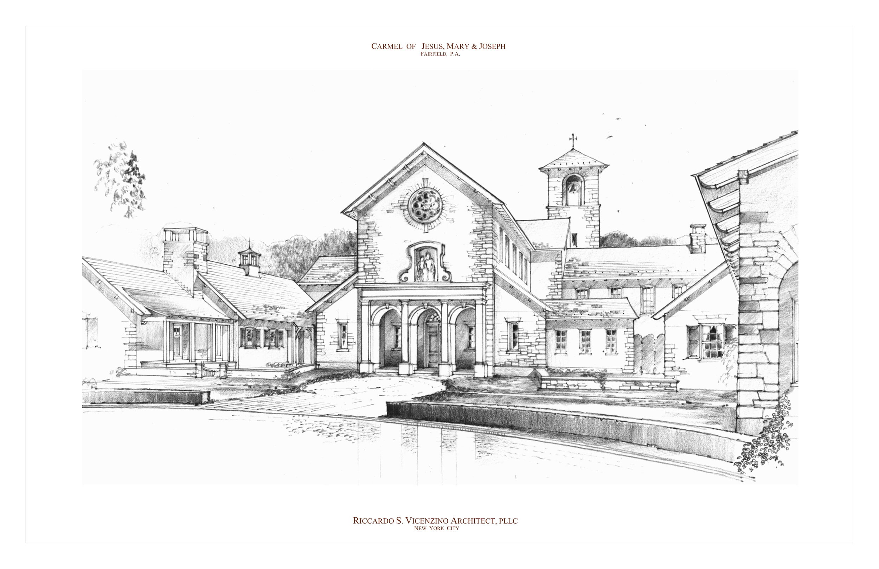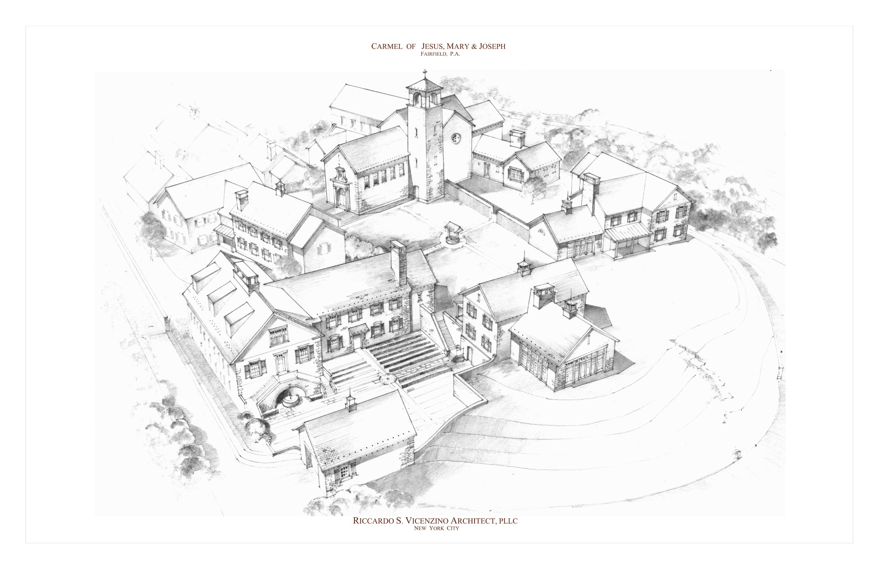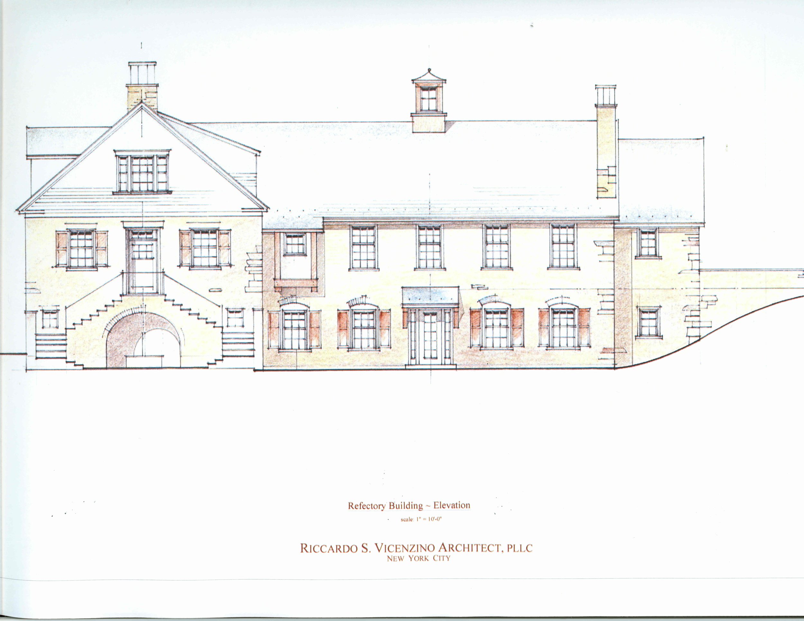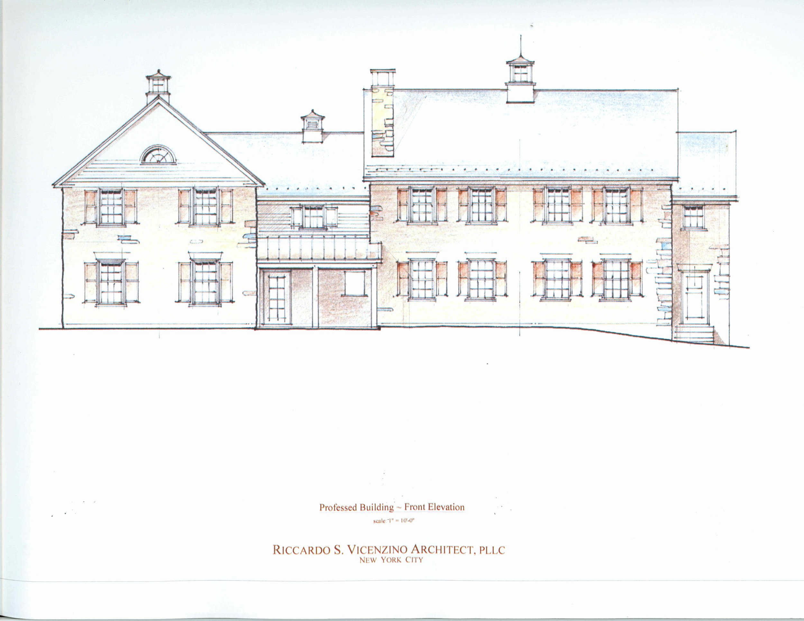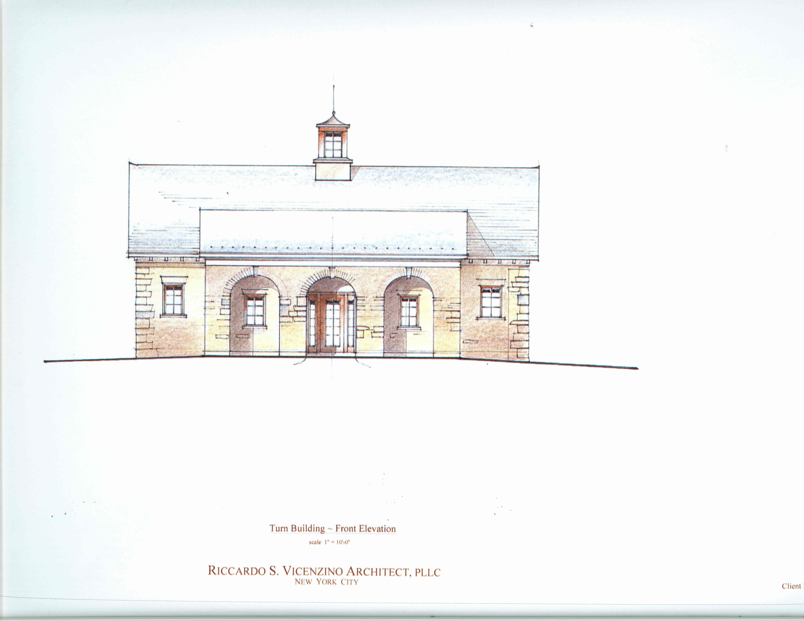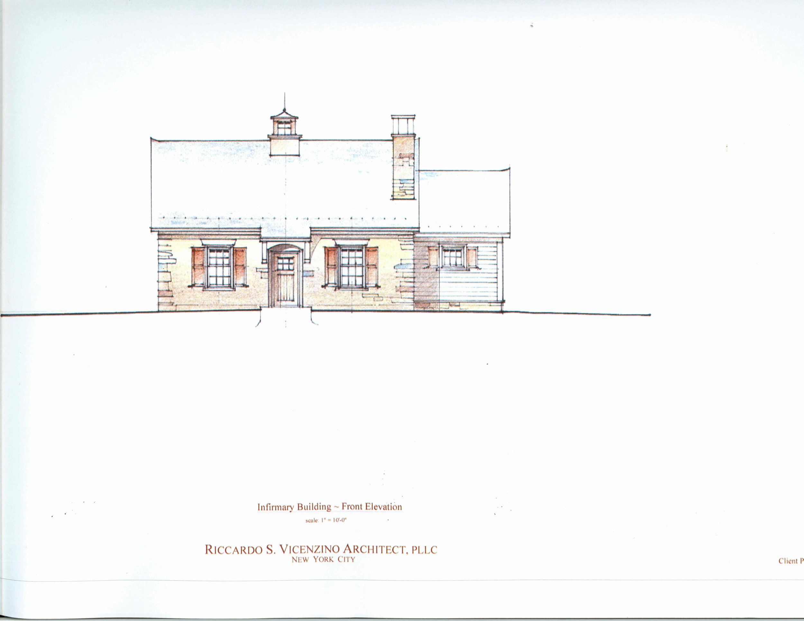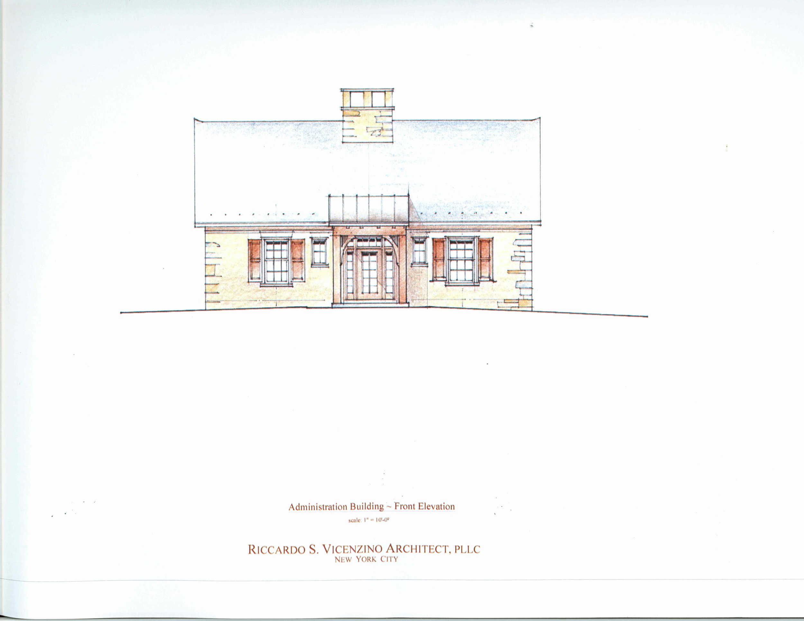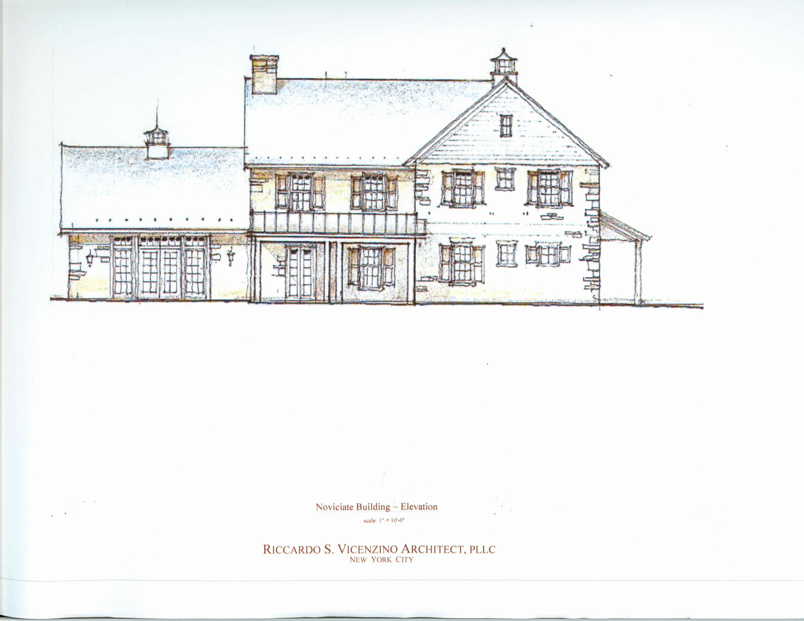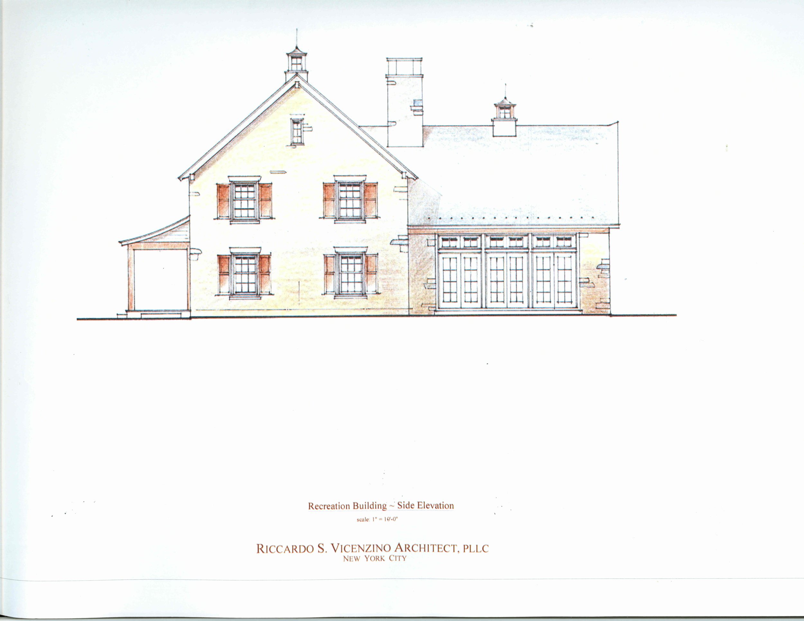A Monastery built to last:
TO LAST A THOUSAND YEARS
A short film about the Carmelites of Fairfield
MADE BY HAND
Delving into their rich Carmelite history of architecture and tradition, the Nuns are recreating the way monasteries were originally designed: to be settlements, not just a building. These settlements are mini villages, made up of small, auxiliary cottages connected by walkways, courtyards, and gardens. The Chapel stands at its center. On the perimeter are fields and pastures for their crops and livestock.
Following in the footsteps of their Holy Mother, St. Teresa of Avila, the new monastery farmstead is designed on a smaller scale, meant for more of a family-sized religious community. Much like homesteaders of 19th century America, these Nuns are building not just a home, but a self-sustaining community, in which they raise their animals, till their fields, tend their gardens, spin their wool, and ply their needles.
BUILT WITH STONE AND TIMBER
In the style of traditional building methods, each building will be constructed using only authentic materials and craftsmanship. Stone masonry, timber framing, slate, plaster, and reclaimed wood for flooring will be used to recreate the simple and humble style of our American heritage.
Building materials will be sourced as locally as possible. For example, the woodshed will be built with stone from the property; and the utility garage and guest cottages will use stone from an 18th century farmhouse and barn donated by a local family.



